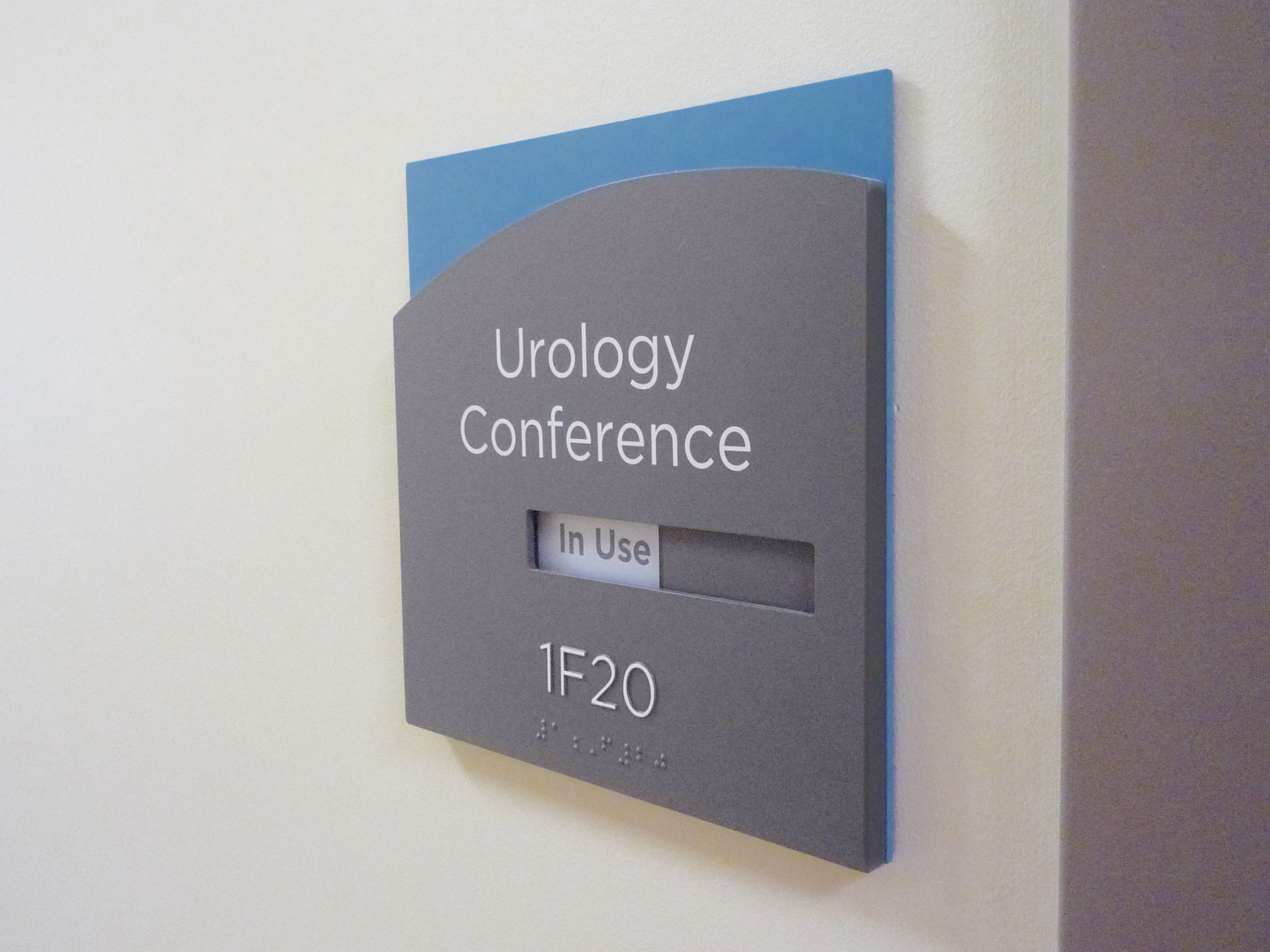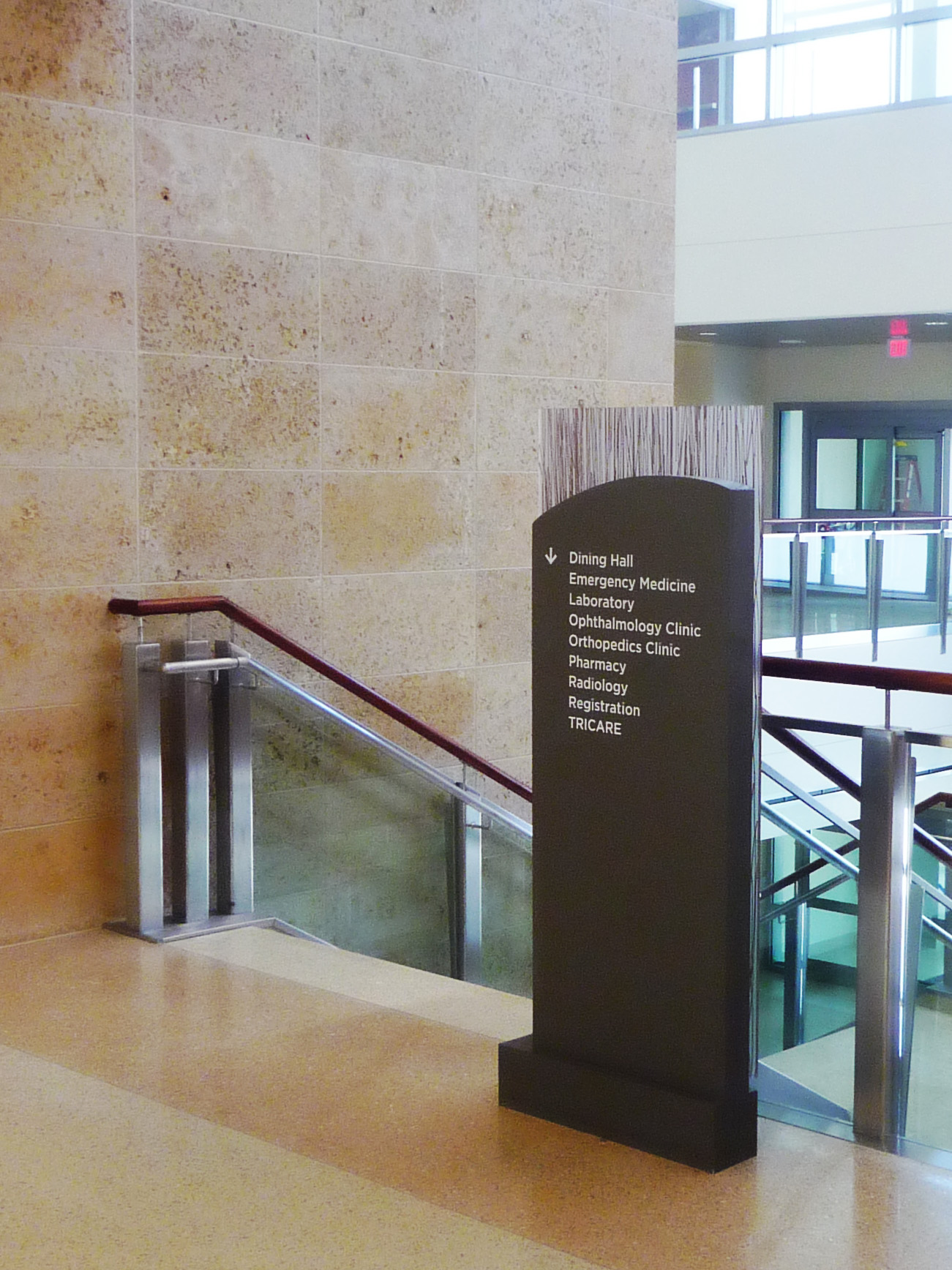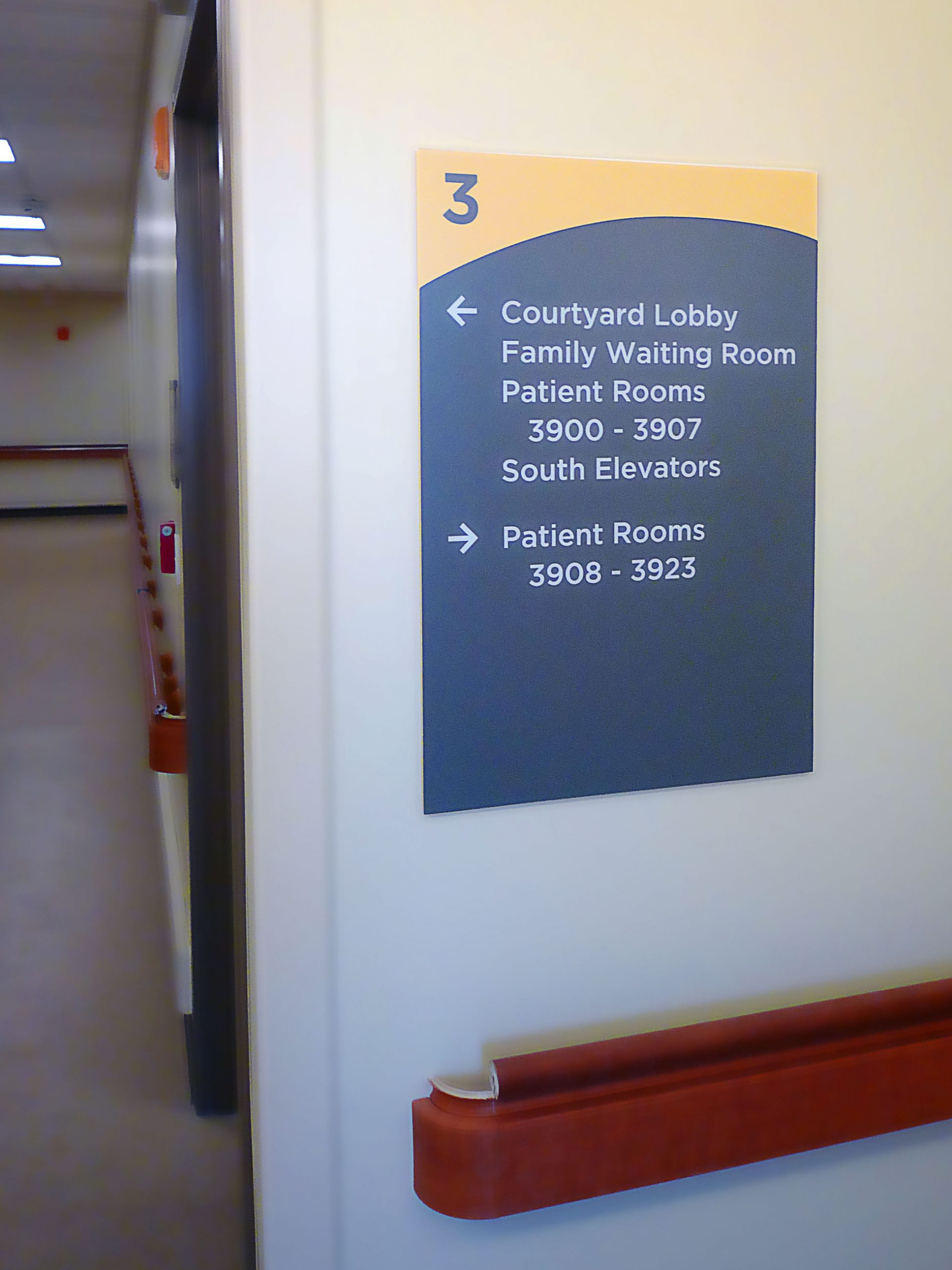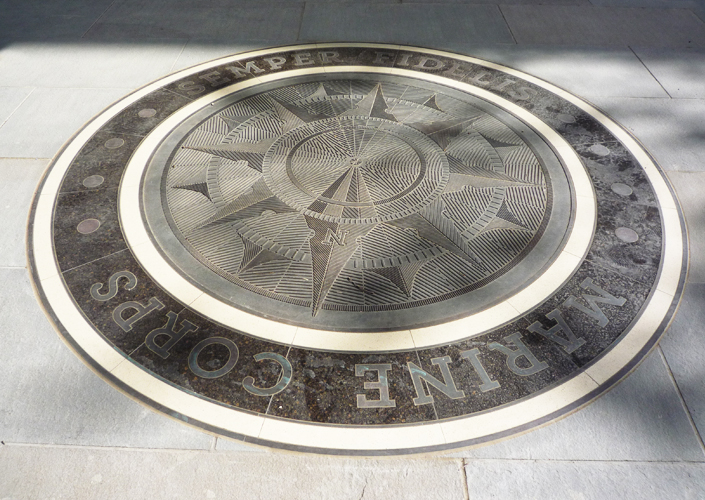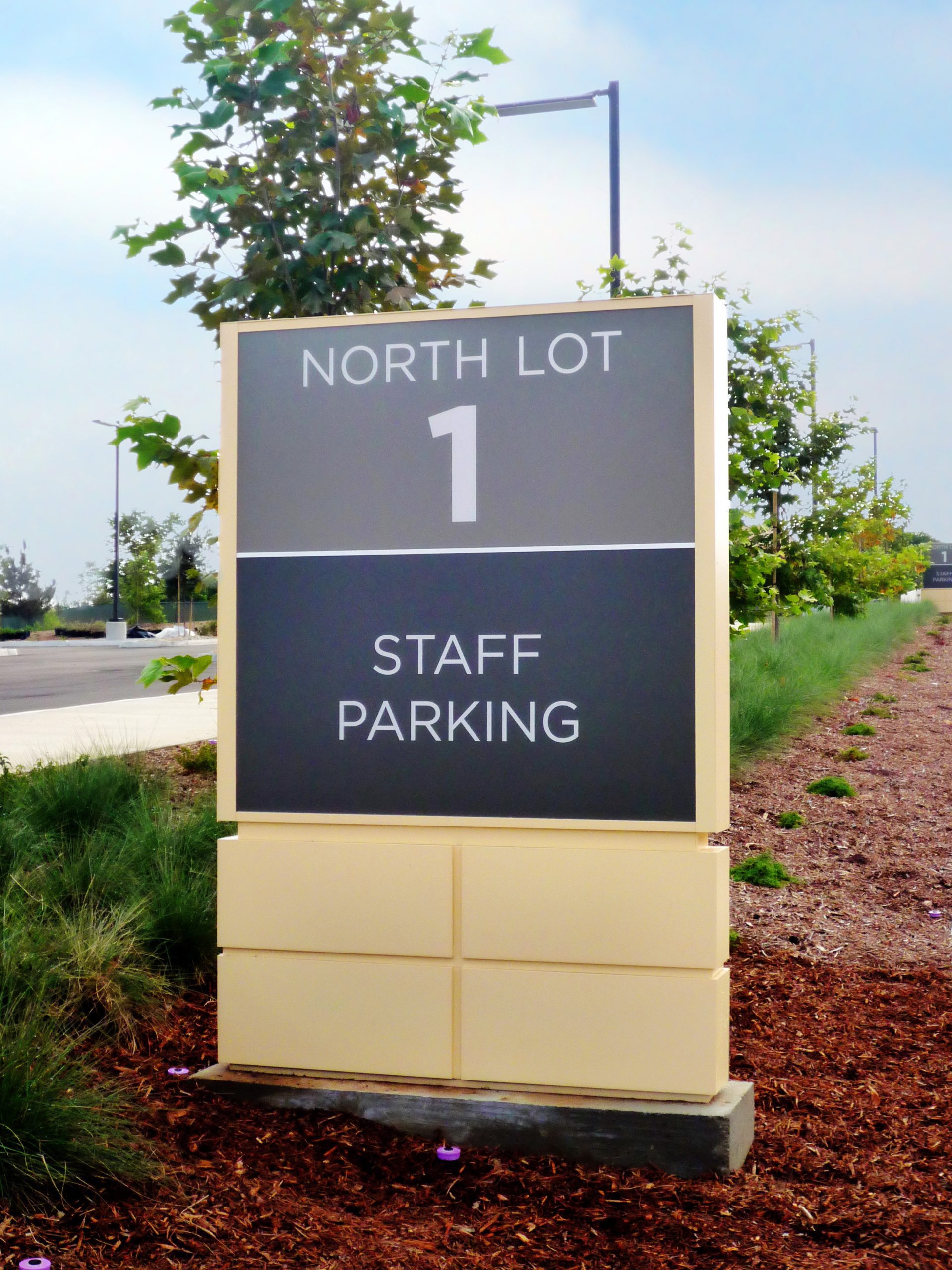Camp Pendleton Replacement Hospital
This 5-story 650,000 sq. ft. facility features a variety of architectural elements to designed maximize the healing process. The use of natural light inspired the use of an open corridor system and encouraged the themes of nature to be used throughout the hospital. Through this use of nature, the wayfinding system utilized nature themes and colors to code each floor. Additionally, designs for the Wall of Honor, featuring recipients of the Medal of Honor, were completed for a feature wall in one of the multiple healing gardens. Another feature wall was dedicated to the command, officers, engineers, architects and various consultants who helped to complete the planning and construction of the hospital.
Market
Service
Location
Oceanside, California

