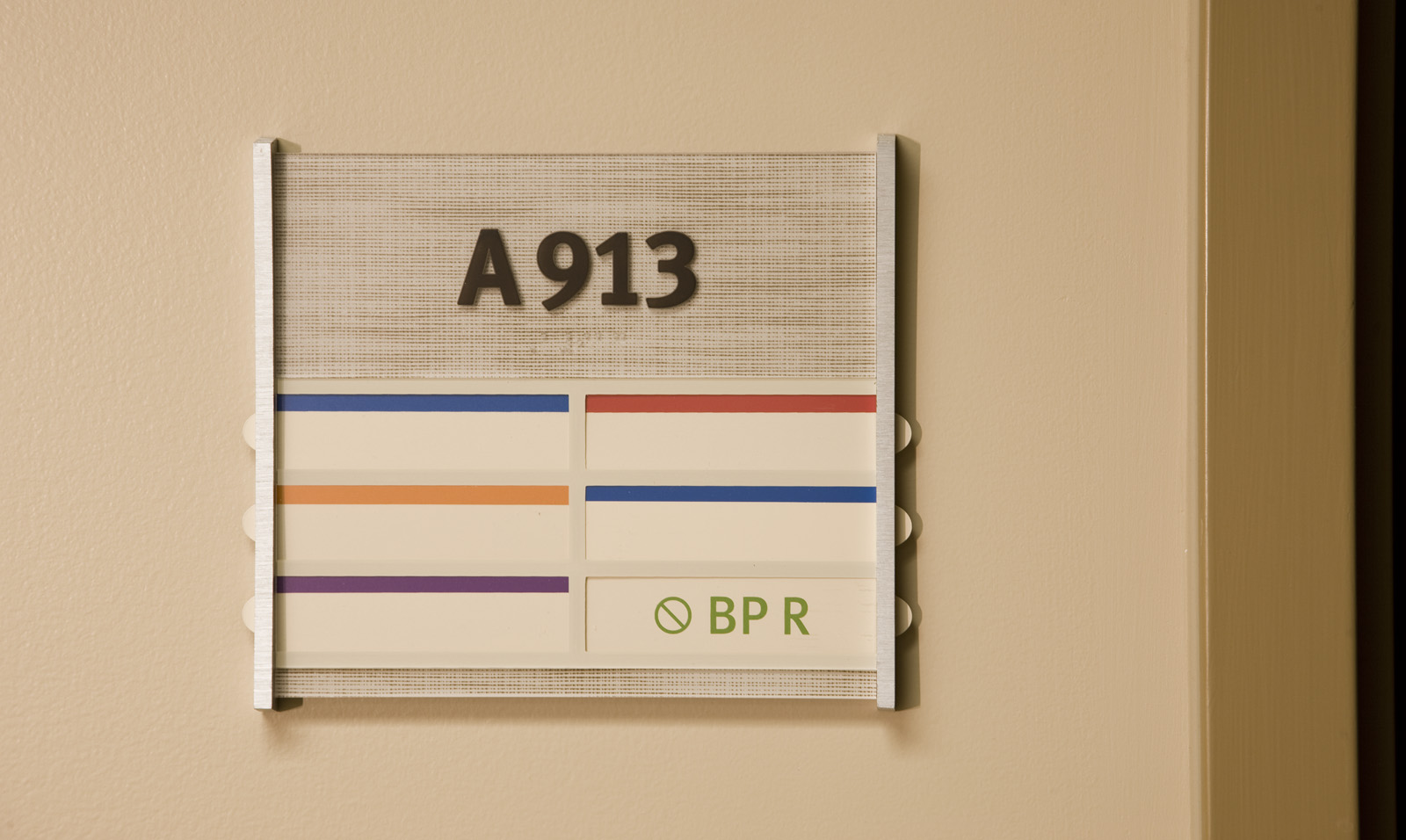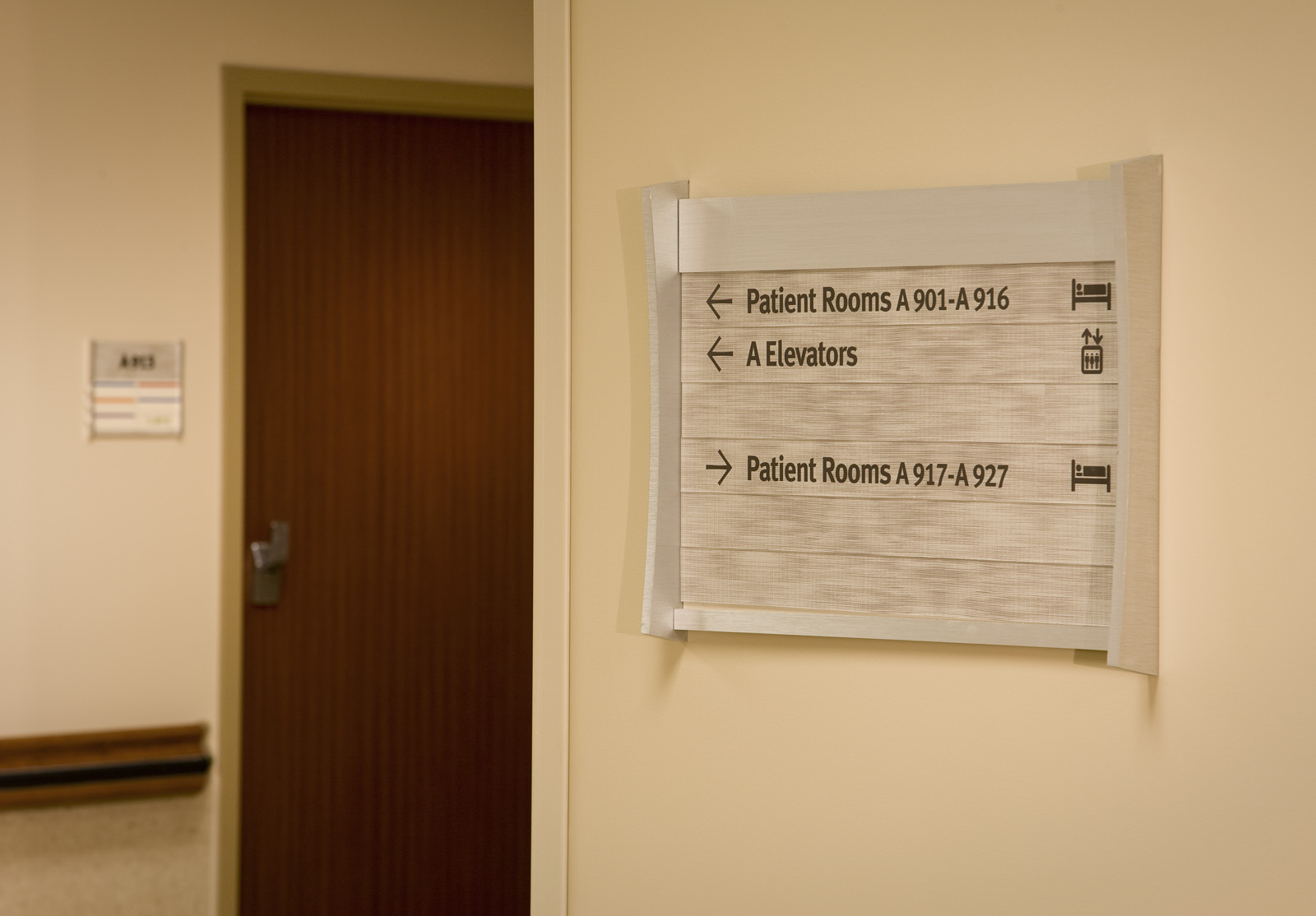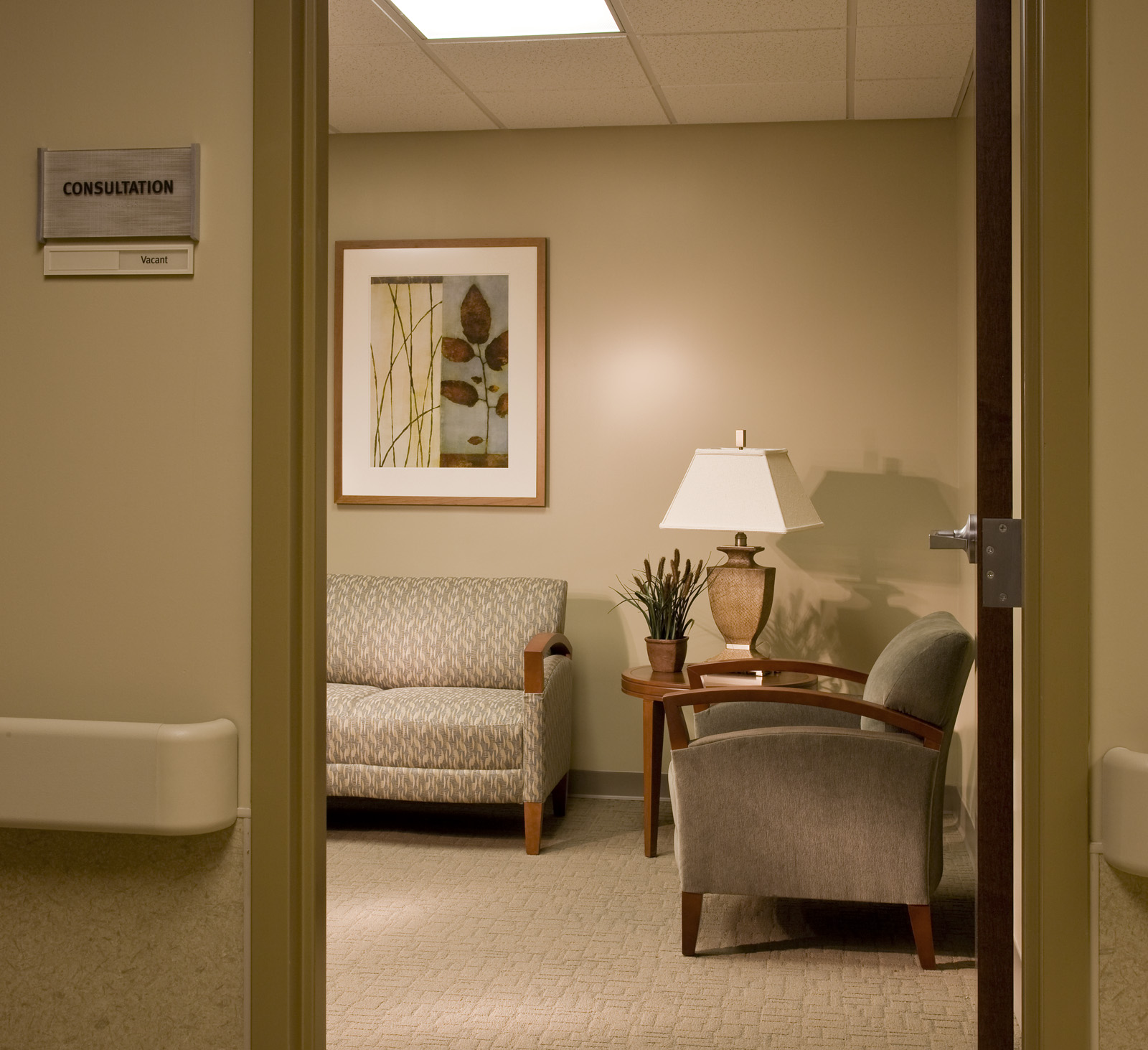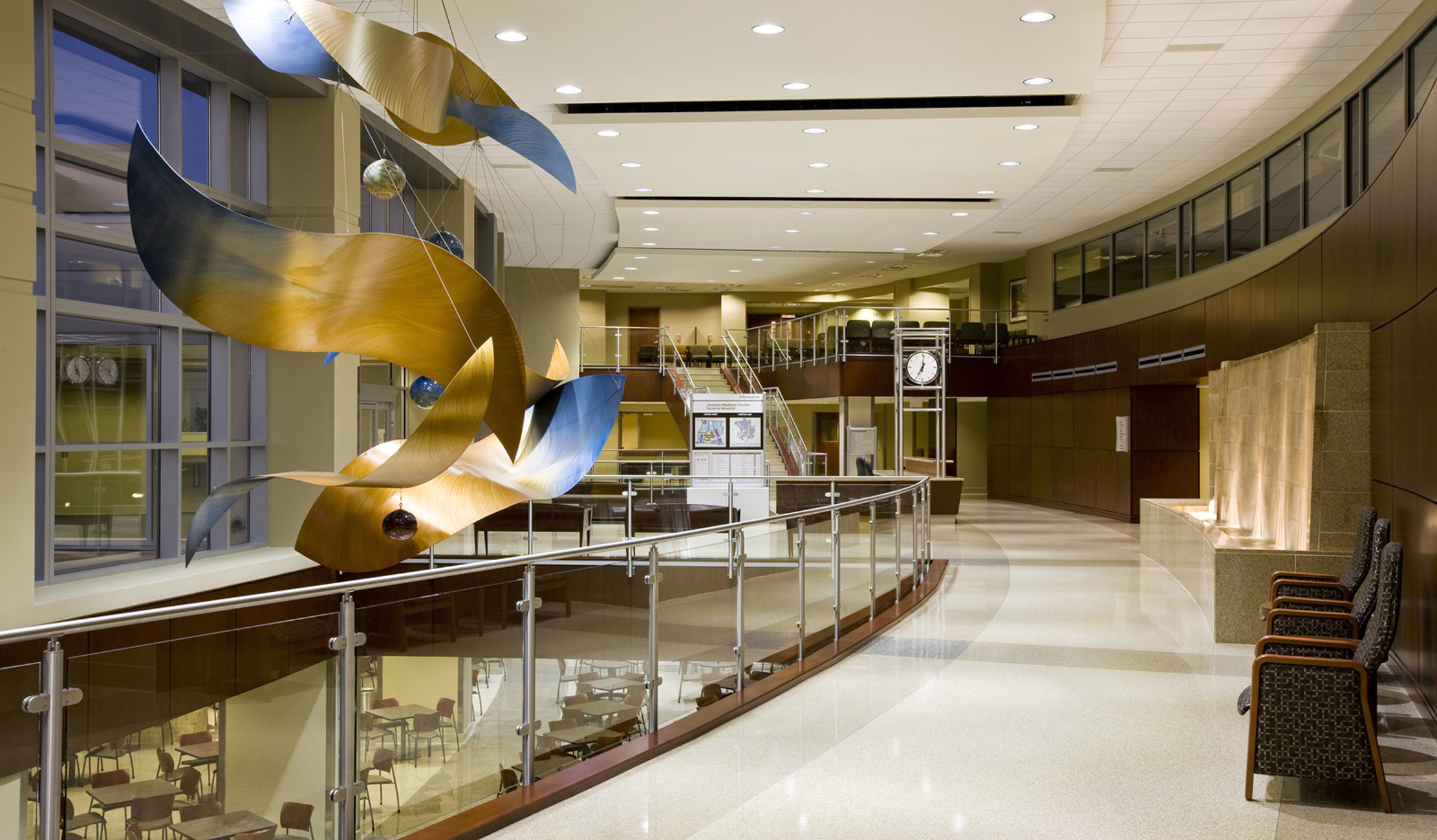Jackson Madison County General Hospital
If adding one million square feet of new space wasn’t enough of a wayfinding challenge, the design of the new addition also flipped the orientation of the building. The hospitals longtime front door became the patient discharge exit and the new main entrance was now located at the old back door. Wayfinding planning reversed the public paths, adjusted numbering systems and updated the brand while implementing a new, easily maintained sign system throughout the hospital, site, and garages.
Market
Service
Location
Jackson, Tennessee





