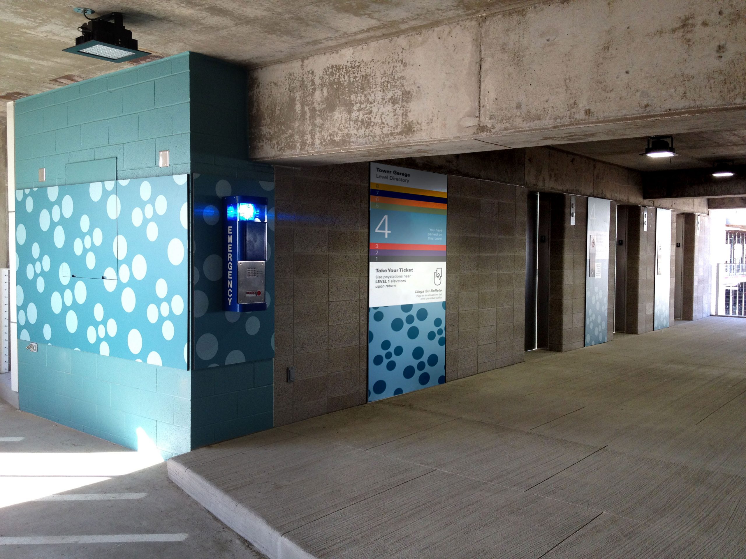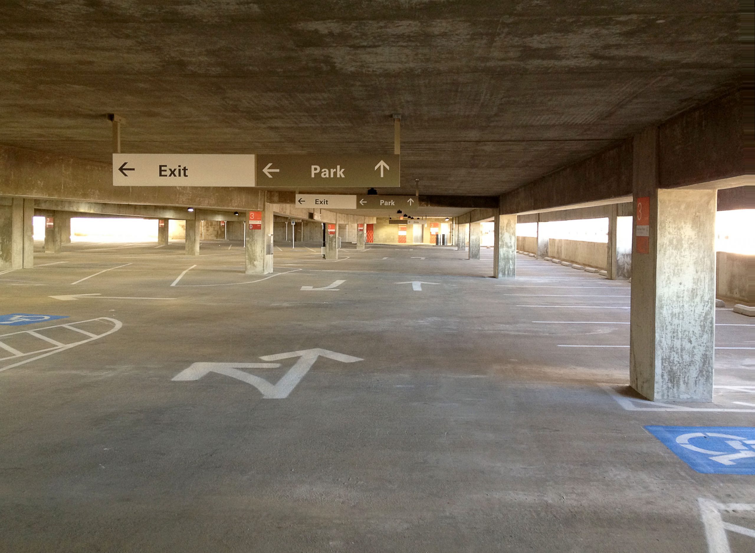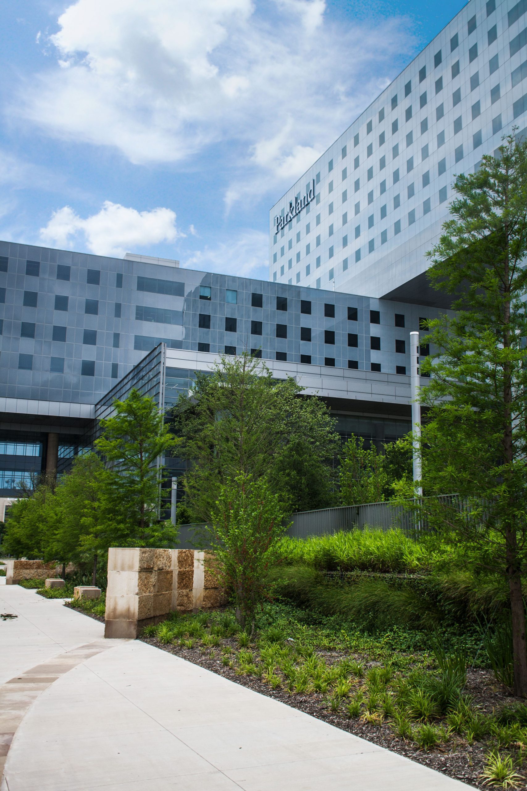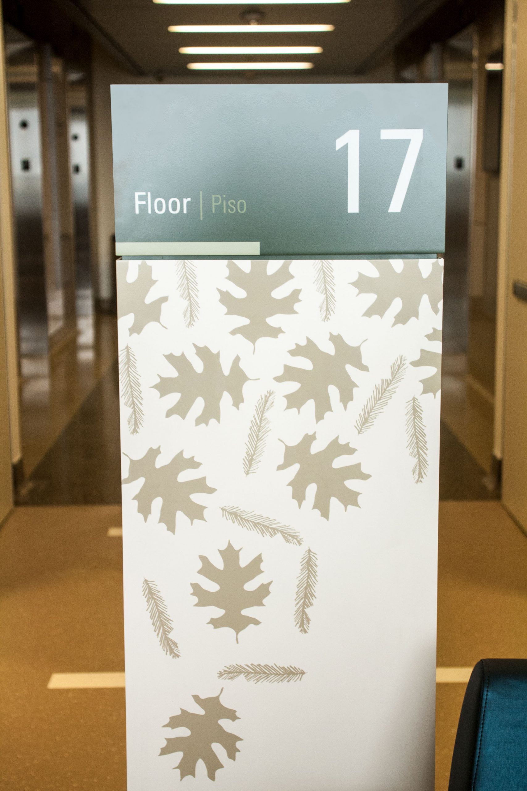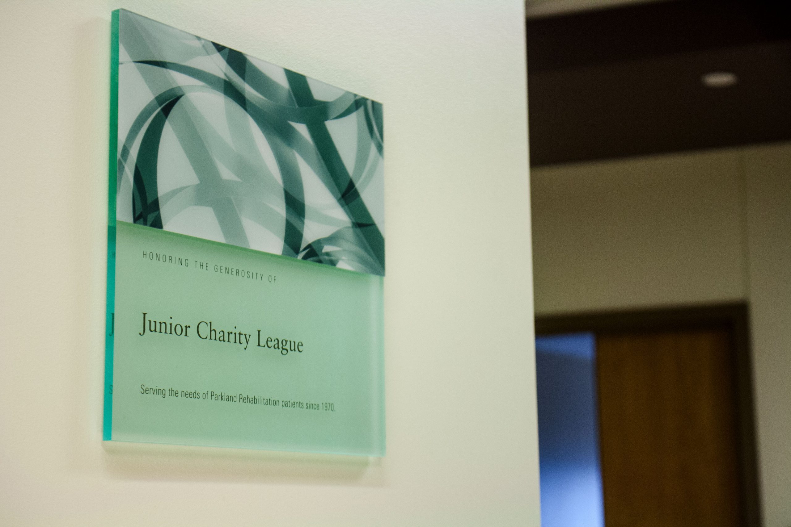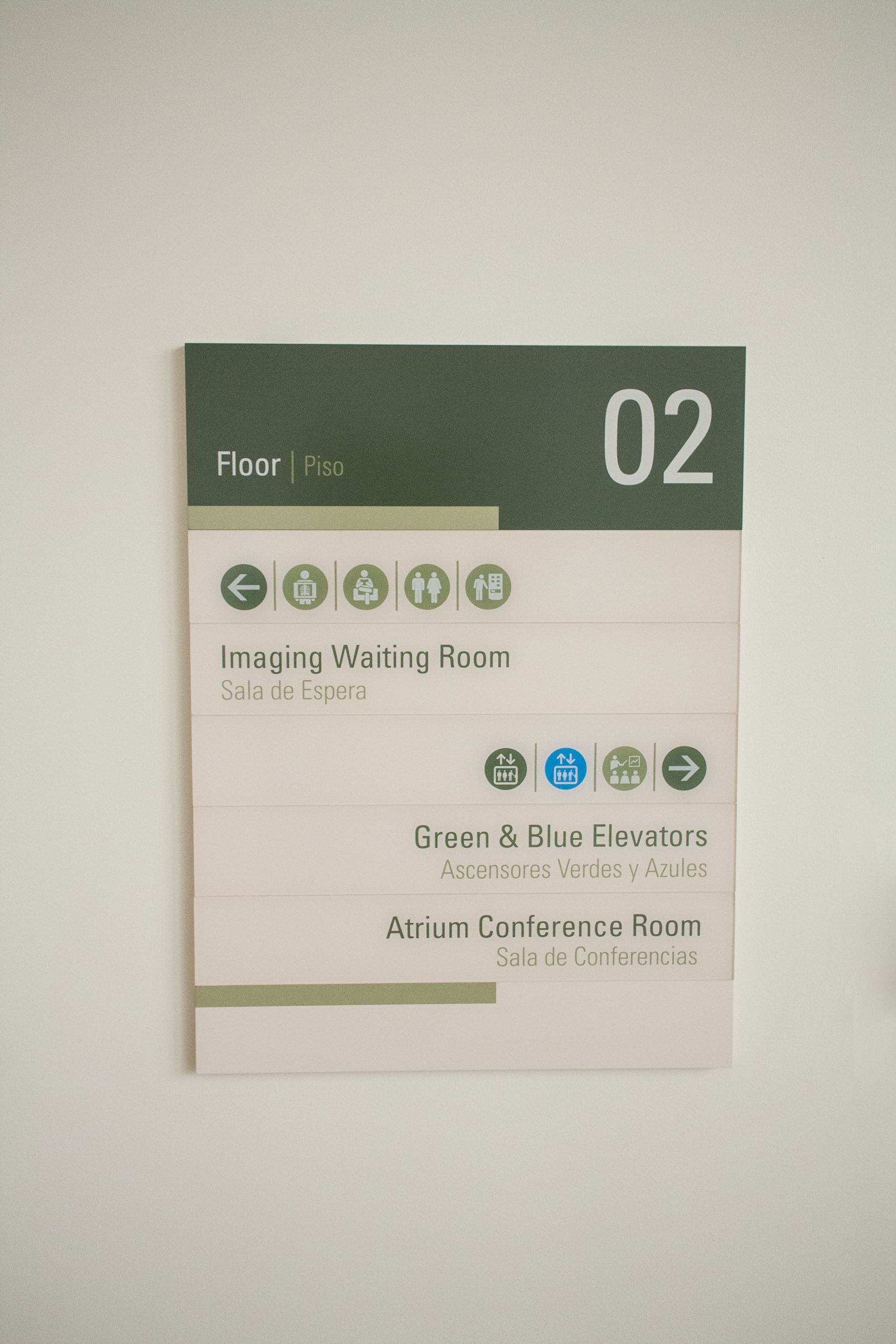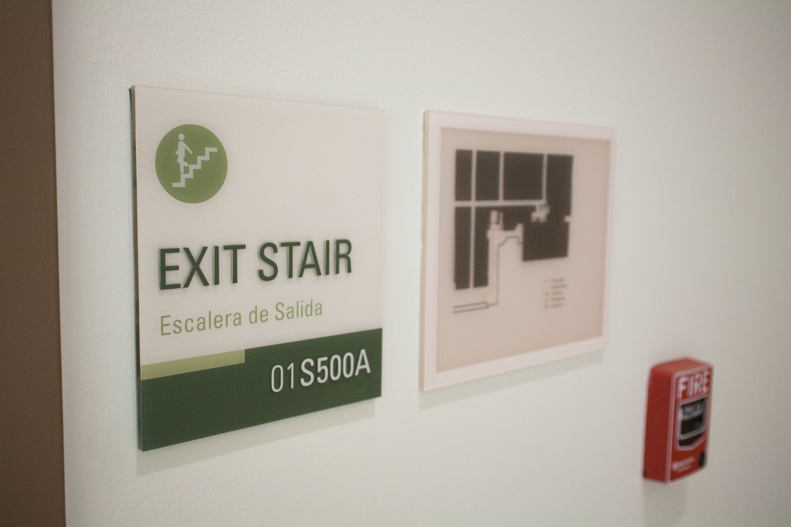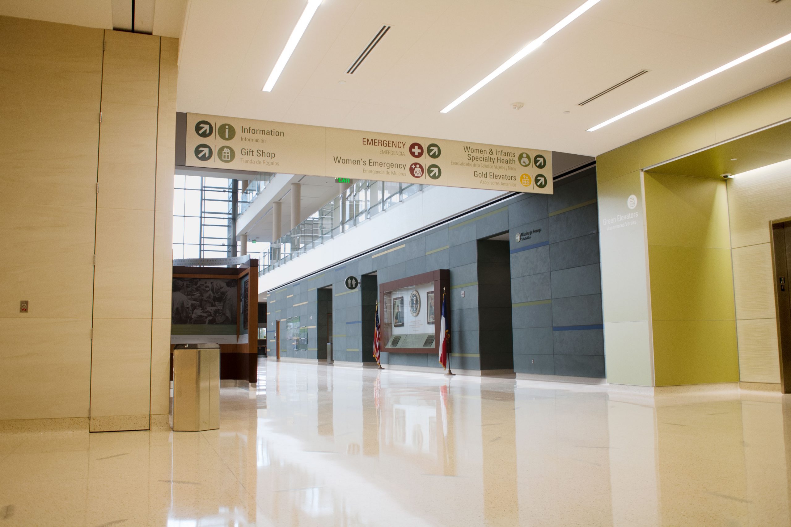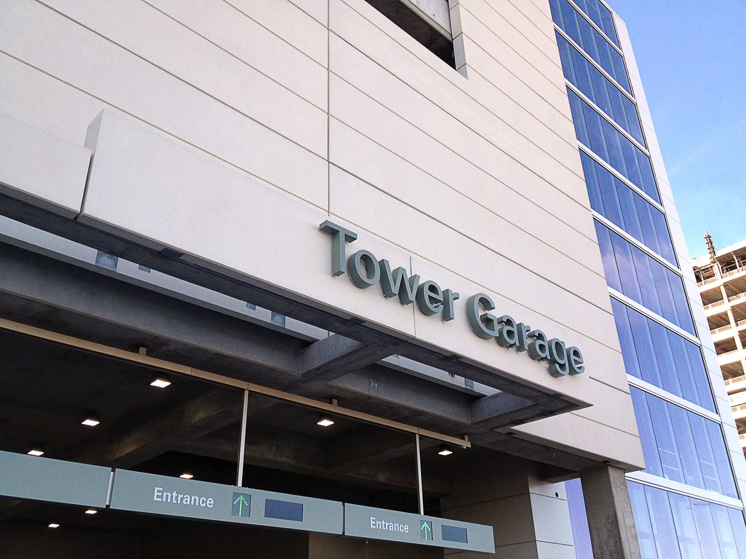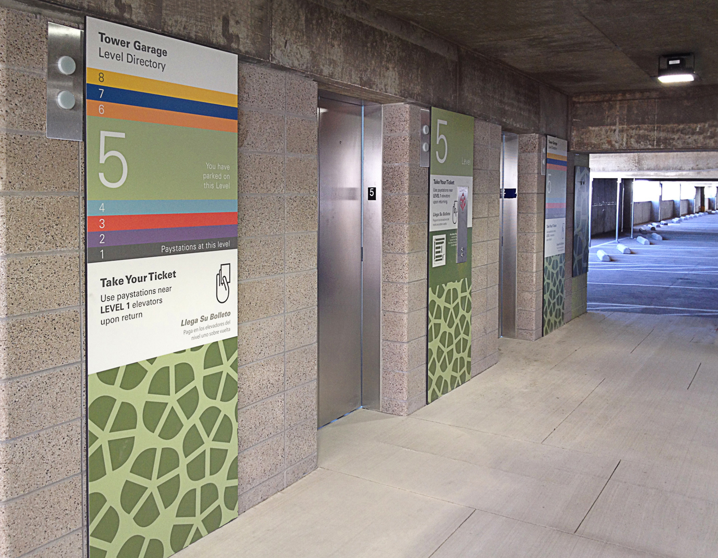Parkland Hospital System
Replacement Hospital
Located in Dallas, this 2.5 million square foot replacement hospital was designed to meet the changing needs and growing population of one the country’s fastest growing cities. This 832 bed facility features the latest in quality healthcare. Incorporating aspects of natural lighting, a healing garden, and nature themes to promote an environment of healing. Evidence based design principals, icons and bilingual messages the system enhances the communication to a diverse population. Historic features such as the JFK Memorial and Parkland’s history were also integrated into the space.
Parkland Hospital Parking Garage
As the first piece of the 4 million sf campus for Parkland Health System’s new replacement hospital for Dallas County, the garage established the tone for the entire project. The challenge moving forward was having creative foresight; how to bring out the “Park” in Parkland while visually tying the garage to the interior was a critical challenge for the focusEGD (Dallas)/Mitchell Associates (Delaware) team. Both objectives were achieved by using colors from the interior palette and creating abstract patterns inspired by nature. Architectural elements inspired the typographic standards, which took on the International Style – a clean, orderly, sans-serif look.
Market
Service
Location
Dallas, Texas

